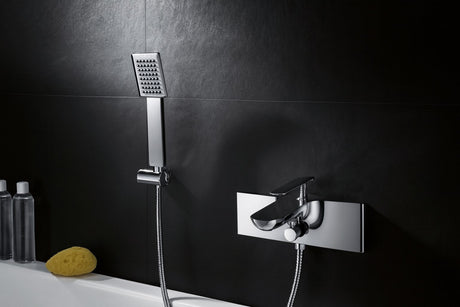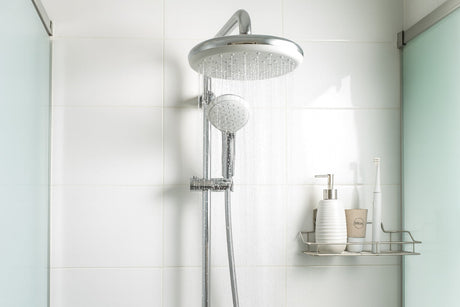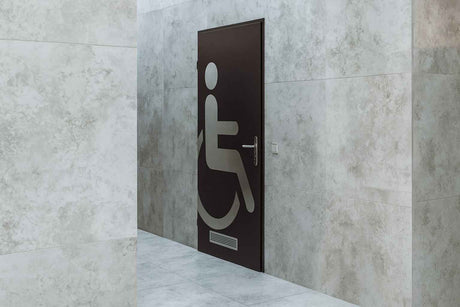When many people think of renovating a small bathroom, their first reaction is “not enough space.” But even a small space can be incredibly creative! With the right approach, even a few square meters can create a comfortable, functional, and beautiful bathroom. The key lies in a well-thought-out layout, flexible storage options, and subtle touches that enhance the experience. In this article, we’ll share 15 small bathroom ideas with showers. From space utilization and color palettes to shower area design, we’ll help you transform your limited bathroom into a practical and relaxing private space. If you’re considering a renovation or remodeling, we’re sure these ideas will inspire you.

15 Shower Small Bathroom Ideas
Even a small bathroom can be useful and look nice. Here are 15 layouts and shower designs that can turn a tight space into one that feels both comfy and stylish.
1.Corner Shower Design
A shower in corner can save significant space, creating a more compact yet less crowded layout. These small shower ideas are particularly suitable for homes with limited space. Paired with glass partitions, they maintain a sense of transparency while adding a sleek, clean look.
2.Space-Saving Sliding Doors
In small bathrooms, normal swinging doors can use up too much space. Sliding doors are a better choice and make the room easier to use. These bath shower ideas small bathrooms save space and help the room feel more open. If you choose clear or frosted glass, the bathroom will also stay bright and airy.
3.Combine Light Colors with Glass
In a small bathroom, the choice of color and texture is crucial. Light-colored wall tiles paired with glass partitions can make the space appear larger and brighter. These bathroom ideas for small bathrooms with showers visually enlarge the space, creating a fresh, airy atmosphere. The effect is even more pronounced when paired with a large mirror.
4.Alcove Storage
Small bathrooms often have limited storage space. Using the wall as a niche can help you store toiletries, saving space while tidying up the shower area. This recessed design doesn’t take up extra floor space, but adds a touch of design and a fresh, organized look.
5.Wall-Mounted Accessories
In small bathrooms, wall hung toilets, vanities or storage racks are classic solutions for limited-space small bathroom designs with showers. They not only save floor space but also create a tidy and spacious appearance. Paired with minimalist design and light colors, they create a more airy and convenient feel.
6.Small Walk-in Shower
If your bathroom is small, you can still add a walk-in shower. Such small bathroom walk-in shower ideas take less room and make the space feel bigger. By skipping heavy frames or big doors, the design saves space and keeps the room open. Using simple tiles and clear glass also makes the shower look modern and clean.
7.Use Light-Colored Wall and Floor Tiles
Light-colored wall and floor tiles are a common choice for small shower ideas for small bathroom. They reflect light, making small bathrooms appear brighter and more spacious. Besides, the combination of light colors and simple lines creates a clean, modern feel, making them ideal for small bathrooms with limited space.
8.Installing a Corner Bathtub
In a small bathroom, you may want both a bathtub and a shower. A corner bathtub is a smart way to do this. It gives you two uses in one space. You can take a bath, and you can also put a shower head above the tub. By using the corner well, the bathroom stays practical and still feels comfortable.

9.Semi-partition Design
Using a semi-partition to separate the shower area from other functional areas. This can prevent splashing without making the bathroom appear too closed off. Paired with clear or frosted glass, it maintains a sense of transparency and visual openness.
10.Wall Hooks and Storage Racks
In a small bathroom, the walls are very important for storage. You can add hooks or wall racks to hold towels, toiletries, and other small items. This gives you more space without using the floor. It also helps keep the bathroom tidy and easy to use.
11.Multifunctional Mirror Cabinet
A mirror cabinet with storage functions combines a mirror and storage, meeting both grooming needs and storing daily necessities. It’s a practical, space-saving design for small bathrooms.
12.Corner Shelves
Using the corner of your bathroom is a smart way to save space. Small corner shelves can help keep the shower area neat and easy to use. They can also hold nice things like candles, plants, or small decorations to make the bathroom look better. If you choose waterproof shelves, they will last a long time without damage from water or steam.

13.Built-in sinks
A built-in sink reduces countertop space and can be paired with storage cabinets underneath, saving significant space. This design can streamline movement in small bathrooms while maintaining a clean and uncluttered appearance, creating a fresh, clean wash area.
14.Introducing Natural Elements
Incorporating natural elements into your shower area, such as wooden floors, stone walls, or greenery, can create a relaxing, natural atmosphere. These elements not only enhance the bathroom’s aesthetics but also provide a comfortable bathing experience.
15.Unifying Floor and Wall Materials
If you use the same tile or floor material on the wall, the shower will look bigger. It makes the space feel like one piece instead of being cut into sections. This simple design trick is common in small modern bathrooms because it helps the room look larger and more open.
Conclusion
With a few smart choices, even a very small bathroom can feel bigger and nicer. A corner shower, built-in shelves, or light colors can make the room open, neat, and welcoming. The trick of small bathroom and shower ideas is to balance function and style. That way, your bathroom is not only useful but also a space you enjoy. If you want more ideas or the right products, you can check MyHomeware. There you’ll find storage tips, shower designs, and bathroom pieces that make it simple to build a bathroom that fits your life, no matter the size.
FAQs
What Is the Smallest Bathroom Layout With a Shower?
A very small bathroom with a shower needs about 2–3 square meters. A corner shower or a small walk-in shower works best. A wall-hung sink and shelves help save floor space. Sliding doors or no doors make moving around easier.
What Is the Best Shower Shape for a Small Bathroom?
Curved or square corner showers are the best. A curved shower uses less floor space. A square shower fits well in a long or narrow room. Clear glass makes the room look bigger and brighter. If the space is tiny, a walk-in shower with no door saves even more space.
Can You Have a Doorless Shower in a Small Bathroom?
Absolutely! A walk-in shower without a door is great for small spaces. The floor should slope toward the drain so water does not spread. For safety, use non-slip tiles. You can also add a short glass wall or small divider to keep water inside the shower area. How do you make a small bathroom look classy? Use light colors to make it feel open. White or soft tiles, big mirrors, and glass walls make the room brighter. Add small plants or simple decor to give it life. Good lights, neat shelves, and nice fixtures can also make the bathroom look modern and stylish.








