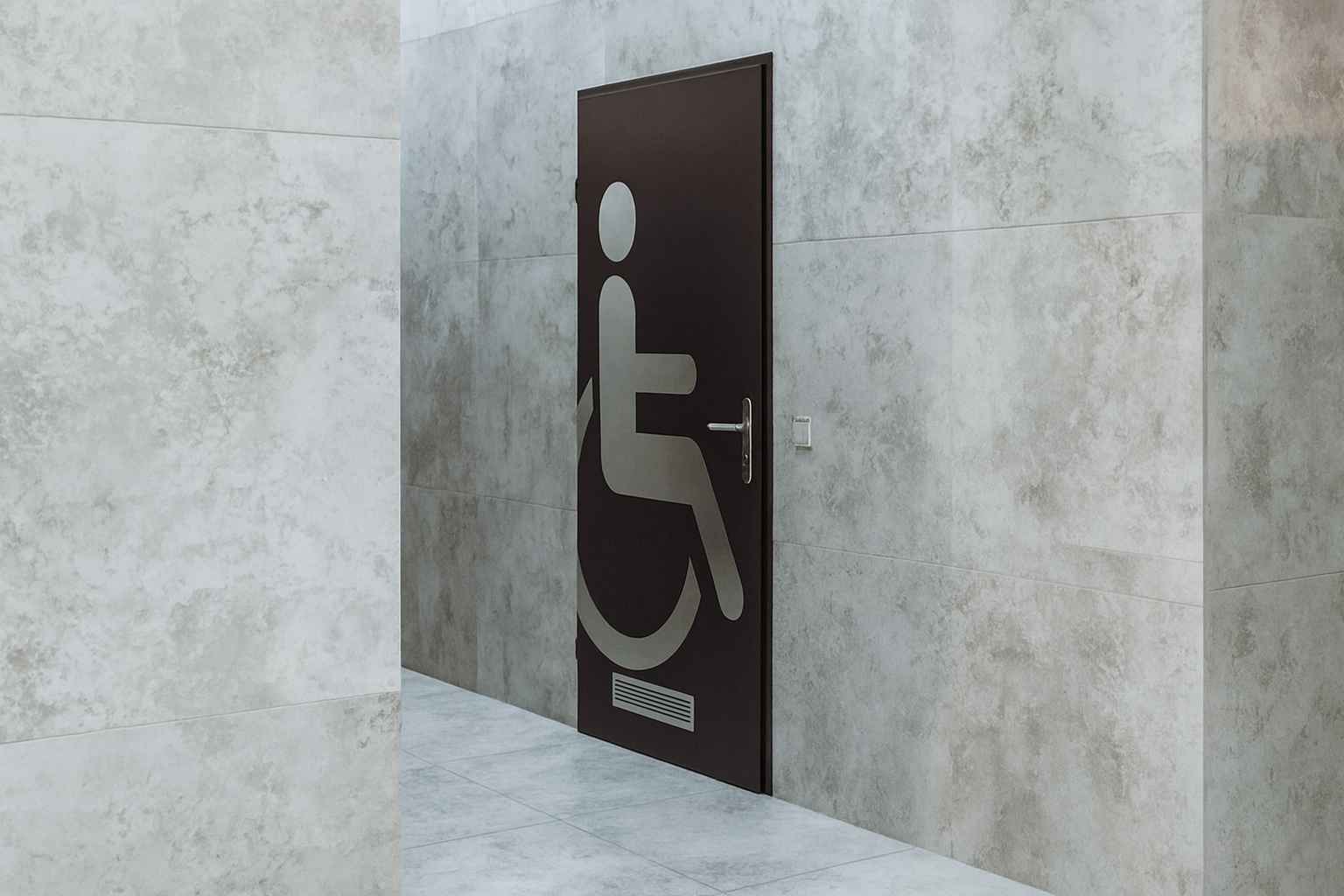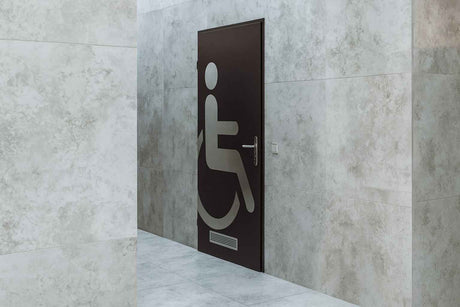Everyone should be able to use public spaces with comfort and ease. For people with disabilities, the design of a toilet can decide if they use it independently or need help. A poorly designed space can create barriers and even prevent access altogether. That’s why clear guidelines matter. This guide explains the standard disabled toilet size and layouts in Australia. It’s here to help builders, designers, and property owners create facilities that are safe, practical, and welcoming for all.

Disabled Toilet Standards in Australia
The disabled toilet Australia standards (AS 1428.1) provide detailed disabled toilet dimensions to ensure everyone can use these facilities comfortably and safely.
The Essential Space Requirements
The most important consideration is providing enough room for wheelchair users to navigate easily. An accessible toilet needs a clear floor space of at least 2300 mm by 1900 mm. This generous space allows for the turning radius of wheelchairs and ensures users aren't cramped when using the facilities.
Critical Access Points
Key dimensions for the fixtures within the toilet include:
- Toilet Seat Height: The top of the toilet seat must be between 460 mm and 480 mm from the finished floor level. This height facilitates easier transfer from a wheelchair.
- Doorway: The clear opening of the doorway must be at least 850 mm. This provides sufficient width for a wheelchair to pass through without difficulty.
- Hand Basin: The basin should be installed at a height of 800 mm to 830 mm from the floor, with adequate clear space underneath to accommodate the knees of a person in a wheelchair.
These measurements aren't arbitrary—they're based on real-world testing and feedback from people who use wheelchairs and other mobility aids daily. Following these standards ensures your accessible toilet actually works for the people who need it most.
Where Should the Toilet Pan and Grab Rails Be Positioned?
Putting the toilet pan and grab rails in the right spot makes using the bathroom safe and comfortable. If they’re in the wrong place, it can be awkward or even dangerous. Here's how Australia's standards ensure these critical elements work together effectively.
Toilet Pan Placement
The centerline of the pan should sit 450-460 mm from the side wall. The distance gives users the right reach to hold the side grab rail and use it for support when transferring from a wheelchair.
Grab Rail Specifications
Grab rails are not just handles; they are precisely engineered safety devices.
- Strength: They must be securely fixed to the wall and able to withstand a force of 1100 N (approx. 112 kg) in any direction.
- Profile: The rail must have a diameter of 30-40 mm with a clearance of 50-60 mm between the rail and the wall to allow for a full, secure grip.
- Placement: A horizontal grab rail must run along the side wall next to the toilet at a height of 800-810 mm from the floor. Often, a fold-down rail is installed on the open side of the pan to provide support on both sides.
Other Specific Fixtures:
The standard also dictates the location of other crucial elements to ensure they are within a usable "reach zone" for a person in a wheelchair.
Toilet Roll Holder: Must be placed so its front edge is 200-300 mm in front of the toilet pan and at a height of 700-900 mm from the floor.
Flush Controls: Must be a large button or lever, located on the open side of the toilet (away from the wall) and between 600 mm and 1100 mm high.
Washbasin and Taps: The basin must be installed without a cabinet and have clearance underneath for knees. Taps must be single-lever or sensor-activated and located within 300 mm of the front of the basin for easy reach.

What Is the Difference Between a Disabled Toilet and an Ambulant Toilet?
Disabled toilets and ambulant toilets are both designed for people with extra needs, but they serve different groups. A disabled toilet is built mainly for wheelchair users, while an ambulant toilet supports people who can walk but still need help with balance or movement.
The table below shows the main differences between the two types of toilets:
| Feature | Disabled Toilet | Ambulant Toilet |
|---|---|---|
| Main users | Wheelchair users | People with mobility issues who don’t use a wheelchair (e.g., crutch users, arthritis, post-surgery) |
| Size | Large space for wheelchair turning, minimum 2300 mm × 1900 mm | Narrower than a disabled toilet but wider than a standard cubicle, about 900 mm wide |
| Design | Usually unisex so carers of any gender can help | Found inside male or female bathroom blocks |
| Grab rails | Placed for wheelchair transfers | Fitted on both sides to help with sitting and standing |
| Toilet height | 460–480 mm (higher, to match wheelchair height) | Standard toilet height, with rails for support |
| Doors | Outward-opening to make emergency access easier | Can open inward because less space is needed |
| Washbasin | Must allow knee clearance underneath for wheelchair users | Standard washbasin, no clearance needed |
The key difference lies in mobility needs. Wheelchair users need more space and transfer aids. Ambulant users need stability support and can manage in a smaller cubicle. Designing the right toilet for the right group makes the space safe and truly accessible.
Conclusion
Everyone deserves a bathroom that is safe and simple to use. The right disabled toilet size gives wheelchair users the space to move and the support they need. Features like strong grab rails, outward-opening doors, and the right seat height all add up to comfort and independence. If you are setting up a home or planning a bathroom upgrade, MyHomeware provides toilets for disabled people to use, making everyday life easier and safer.
FAQs
Is a Backrest Required Behind the Toilet Pan?
Yes, a backrest is mandatory under AS 1428.1. It must be positioned 120-150mm above the toilet seat level to provide proper lumbar support. The backrest prevents users from sliding backward during transfers and offers additional stability while seated. It should extend the full width of the toilet and be securely mounted to the wall structure.
How Do You Make a Toilet Disabled Friendly?
Beyond meeting core AS 1428.1 requirements, focus on the complete user experience. Install bright, even lighting without glare. Use contrasting colors between the toilet seat and walls. Position accessories within reach zones: soap dispensers at 900-1100mm height, coat hooks at 1200-1350mm. Consider sensor-activated taps to reduce the need for fine motor control.
Do Disabled Toilet Doors Have to Open Outwards?
Yes, this is a critical safety requirement. Doors must open outward or be sliding doors to prevent emergency access problems. If someone collapses inside, an inward-opening door would block rescue access. The door must have lever handles or D-pulls positioned 900-1100mm above floor level. Round door knobs are not acceptable.

