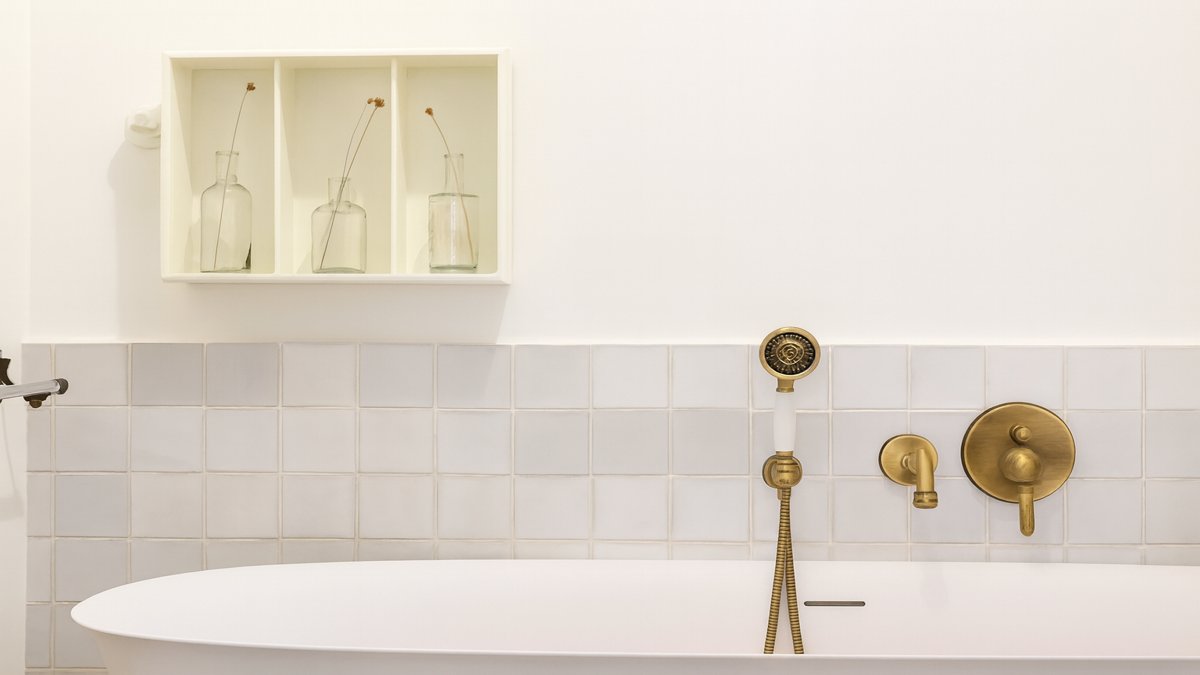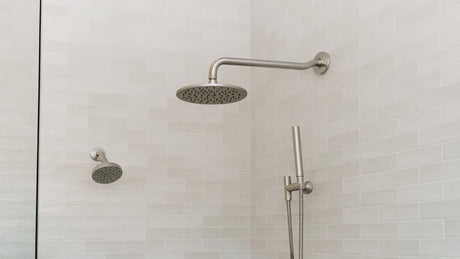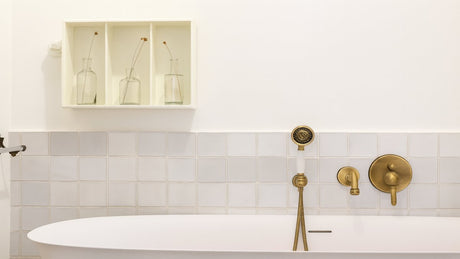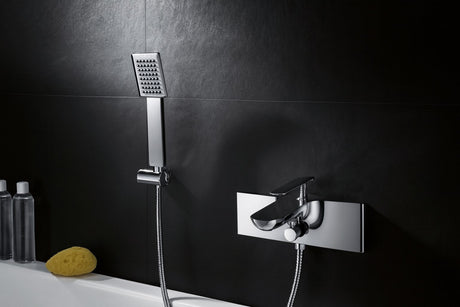Shower size is important for comfort and how well your bathroom works. Knowing the right size helps you plan your space better. While there are standard shower sizes in Australia, the dimensions can change based on style, layout, and how much space you have. This guide will help you with that. Along with the usual standard sizes, we will also look at different types of showers and their measurements, and show you other important bathroom measurements you should know. Read on to learn more!

Standard Shower Size in Australia
While there’s no single fixed measurement, the standard shower size in Australia is commonly considered to be 900mm x 900mm. It provides enough room for comfortable movement without overwhelming smaller bathrooms. For more spacious layouts, like walk-in showers, they often start at 1200mm x 900mm. These shower dimensions offer a luxurious feel while still fitting within common building guidelines.
Different Types of Showers and Their Sizes
Besides the standard shower, there are different types with different sizes. Knowing their dimensions will help you pick the right design for your bathroom. Below, we break down the sizes of several common types of showers.
1. Shower Cubicles (Enclosures)
Shower cubicles are pre-fabricated, self-contained units that are an excellent option for maximizing space in smaller bathrooms. They often come with a base, walls, and doors. For common square sizes, 700mm x 700mm or 900mm x 900mm is a very popular size. When it comes to rectangular ones, while the standard shower width can remain 900mm, its length can be 1000mm or 1200mm, providing more space for movement. As for quadrant showers designed to fit neatly into a corner, common sizes are 800mm x 800mm and 900mm x 900mm.
2. Walk-in Showers
Walk-in showers are characterized by their open design, often without a door or with a single, fixed glass panel. They create a spacious and modern feel and are great for accessibility. The minimum size for a walk-in shower is typically 900mm x 900mm. Considering the risks of water splashing out, a better and more commonly recommended size is 1200mm x 900mm. For some luxury ones, it can be larger with dimensions of 1800mm x 1000mm or more. These can easily accommodate features like a bench or twin rail showers.
3. Double Showers
Double showers featuring two shower heads for two people to use at the same time. Depending on the space available, the shower dimensions for a double one can greatly vary. However, to comfortably fit two people, a minimum size of approximately 1600mm x 1000mm is needed.
4. Over-Bath Showers
This space-saving solution combines a bath and a shower in a single unit. It’s especially popular in family homes or guest bathrooms. The shower size for this type is generally determined by the dimensions of the bathtub, which in Australia is typically 1500mm to 1700mm long and 700mm to 750mm wide.

Other Bathroom Dimensions You Should Know
When planning your bathroom, it’s not just the standard shower dimensions that matter. Every fixture needs enough space for comfort, safety, and accessibility. Here are some key measurements to guide you.
1. Toilets
Toilets are crucial for a functional bathroom layout. Standard toilets are typically about 400mm in height, with a width ranging from 340mm to 380mm, and a depth from 790mm to 810mm. For easy use, at least 500mm of clear space in front of the bowl is required. It can be 750mm or more for better accessibility. Also, from the toilet’s center line, keep 200mm clearance on each side from walls or fixtures. When a toilet holder is considered, it is often mounted at a height of 650mm from the floor and about 200mm in front of the toilet bowl. Ensure you have space for it.
2. Vanities and Basins
Vanities come in various sizes and styles, from single to double and wall-hung to freestanding. The standard height for a bathroom vanity is between 850mm and 900mm, with a depth of around 450mm to 500mm. The width of single vanities can be 600mm, 750mm, or 900mm. Double vanities for shared bathrooms start at a minimum of 1200mm in width and go up to 1500mm or 1800mm. For comfortable use, you should have a minimum of 700mm of clear floor space in front of the vanity. And, the center of the bathroom mirror should be positioned between 1500mm and 1700mm from the floor, at a comfortable eye level for the household’s average height.
3. Bathtubs
Bathtubs are a major fixture and require significant space and clearance. A standard straight bathtub is approximately 1500mm to 1700mm long and 700mm to 750mm wide. A minimum of 700mm of clear space should be allowed in front of the bathtub for safe and comfortable entry and exit. If you are installing a freestanding bath, it’s recommended to have at least 100mm of space between the tub and the wall to allow for cleaning. More space (150-200mm) is even better.
4. Doorways
Doors are fundamental to a functional and safe bathroom. A standard bathroom door opening should be at least 820mm wide. For wheelchair accessibility, it should be 900mm or more. The door swing should not obstruct major fixtures like the toilet or vanity. Pocket doors or sliding doors are excellent space-saving alternatives.
5. General Clearance
The minimum finished floor-to-ceiling height in a bathroom should be 2.1 meters. For a basic bathroom with a shower, toilet, and basin, the minimum floor space is generally around 2.76 square meters (2300mm x 1200mm). This is a tight fit, so more space is always better for comfort.
Conclusion
The standard shower size affects both comfort and how well the space works. The standard shower size in Australia is 900mm x 900mm, but larger options like walk-in showers give you more space. Knowing these sizes helps you use your bathroom more efficiently. For those looking to upgrade with the right shower solutions, MyHomeware offers a range of products like showers, toilets, bathtubs, and more to fit your needs and style.
FAQs
Is a 900mm Shower Big Enough?
Yes, a 900mm x 900mm shower is usually big enough and is the standard size in Australia. It gives one person enough space to move around without feeling cramped.
What Is the Best Size for a Walk-In Shower?
The best size for a walk-in shower is usually at least 1200mm x 900mm. This size helps keep water inside the shower and gives a more comfortable, roomy feel.
How Do I Choose Between Different Types of Showers for My Bathroom?
It depends on your bathroom size, layout, and what you need. For small spaces, a shower cubicle with sliding doors or a shower-over-bath is a good choice. If you have a larger bathroom, a walk-in shower or double shower can make the space feel open and modern. Consider your budget and who will use it, too. For example, a walk-in is great for easy access, while a combined bath and shower works well for families.









1 comment
xx